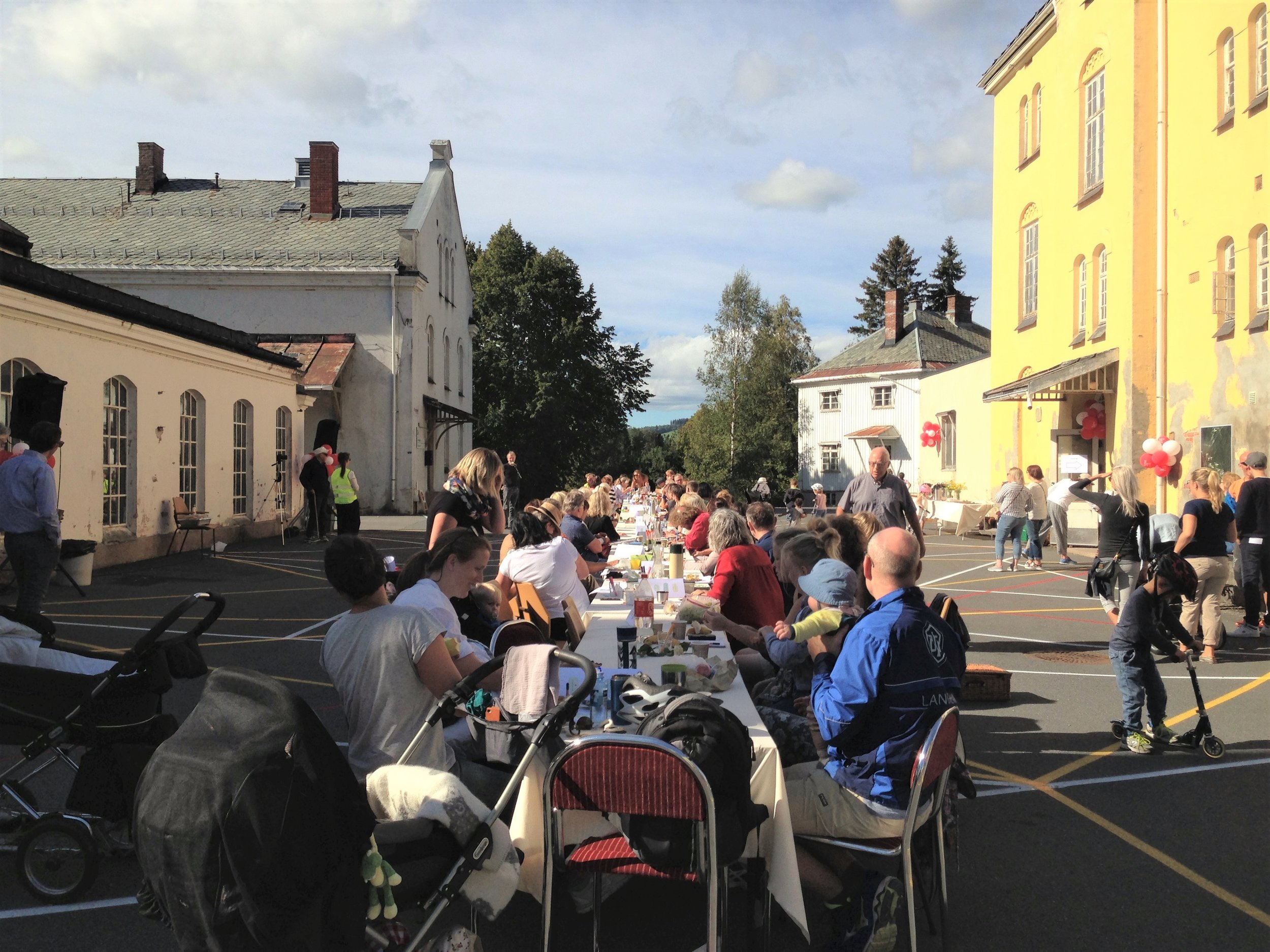Researcher, blogger and multi-active urbanist Timo Hämäläinen writes in his blog critically about the urban development processes around public squares and plazas through many examples mainly from Helsinki. In architectural renderings, plazas appear full of live and urban buzz, but the built reality is often more the opposite: our (Nordic) cities are punctuated with open spaces which are void of activities and life. Where are the problems in the current planning processes and how to do better, asks Timo, and continues: "The problem is that the process of designing or managing public spaces is dominantly a top-down exercise. The user perspective isn’t truly included." A good and balanced read we recommend!
We believe in participation and in the inclusion of all stakeholders in planning processes from early stages and on. Connecting and co-creating with the communities in a city is the way of the future. Low threshold initiatives, piloting and testing periods for new ideas should be made wide spread praxis. Design-wise it is not only a question of "minimalism or not", good design can surely be both and everything in between. But without the user-perspective, we are bound to be lost.
Our approach to fast kick-off and low threshold of activating a public space is demonstrated in the Dikemark Nye Torg project, where we painted the main area at Dikemark with a colourful geometric pattern. The centre of Dikemark is dominated by asphalt and characterised by the lack of facilitated spaces for people. Through a simple and inexpensive action we created a public floor where gatherings and events can take place.
Check out Timo's awarded urbanism blog at www.urbanfinland.com
The asphalt became an urban floor serving as an arena for local community events. Photo: Miia-Liina Tommila


