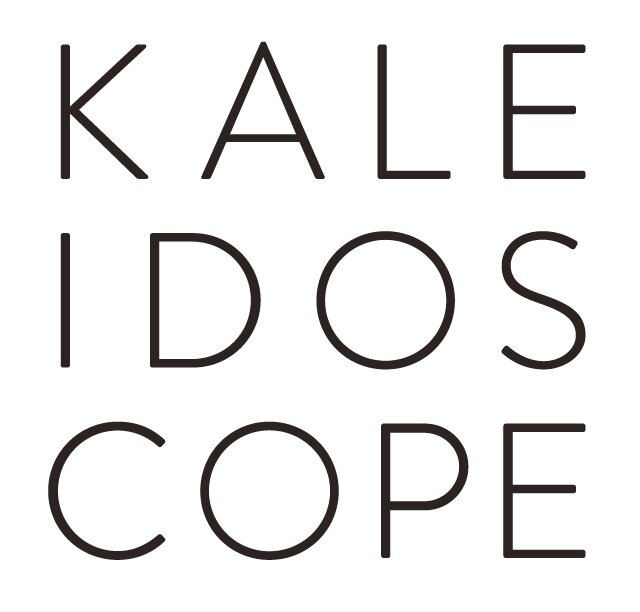STRANDVIK
HYTTE UTBYGG
Typologi: Anneks Sted: Strandvik, Norge År: 2024
Eiendommen er beliggende i et etablert hytteområde. Den eksisterende hytten på tomten er en eldre tømmerhytte fra 1960-tallet, noe som gir et historisk preg til eiendommen.
Tilbygget vil tilføre et nytt rom som inneholder både stue og soverom, med en overgang i form av en svalgang fra hytten til annekset, som viderefører dagens arkitektoniske uttrykk. Det nye tilbygget tar hensyn til hyttens eksisterende form og materialpalett, og harmonerer naturlig med omgivelsene. Designet er utviklet for å berike det lille tunet med en estetisk tiltalende og naturlig arkitektur
Tilbygget er strategisk plassert på den eksisterende grunnmuren til annekset, noe som skaper en sammenkobling av materialer mellom det nye og det eksisterende bygget. Dette sikrer en naturlig integrering i landskapet. For å optimalisere arealet, innebærer tiltaket en parallellforskyvning på omtrent to meter mot nord i terrenget, slik at andre etasje får noe større areal enn første etasje.
I første etasje av den eksisterende grunnmuren etableres et nytt WC og bad med dusj, samt en liten gang og trapp som binder etasjene sammen. En ny trapp med vindu i trappeløpet vil tilføre mer naturlig lys til første etasje, noe som forbedrer både funksjonalitet og atmosfære.
Videre innebærer prosjektet en lukking av svalgangen i begge ender, med en utgangsdør fra svalgangen mot nord. Det vil også bli etablert en ny utgang fra kjøkkenet til en innebygd svalgang, som skaper en praktisk og estetisk tiltalende forbindelse mellom de to konstruksjonene.
Det er lagt stor vekt på at utforming og materialbruk skal være i harmoni med hytten og omgivelsene. Løsningen sikrer rikelig med naturlig lys og gir en optimal utsikt til fjorden og naturen rundt. Materialvalget er bevisst valgt for å skape en subtil kontrast til hytten, samtidig som det glir naturlig inn i landskapet. En liggende, enkel falset kledning i naturlig grått er valgt, for å skape en visuell sammenheng med det liggende tømmeret på hytten. Formen og takhellingen er tilpasset hytten for å sikre en harmonisk helhet uten vesentlig påvirkning av eksisterende bygningsmasse.
//
CABIN EXTENSION
Typology: Annex Location: Strandvik, Norway Year: 2024
The property is located in an established cabin area. The existing cabin on the property is an older log cabin from the 1960s, giving the property a historical character.
The extension will add a new room containing both a living room and a bedroom, with a transition in the form of a covered walkway from the cabin to the annex, continuing the existing architectural expression. The new extension respects the cabin's existing shape and material palette, naturally harmonizing with the surroundings. The design has been developed to enhance the small courtyard with aesthetically appealing and natural architecture.
The extension is strategically placed on the existing foundation of the annex, creating a connection of materials between the new and the existing structure. This ensures a natural integration into the landscape. To optimize space, the project includes a parallel shift of approximately two meters northward in the terrain, allowing the second floor to have a slightly larger area than the first floor.
On the first floor of the existing foundation, a new WC and bathroom with a shower will be established, along with a small hallway and staircase connecting the floors. A new staircase with a window in the stairwell will introduce more natural light to the first floor, enhancing both functionality and atmosphere.
Furthermore, the project involves enclosing the covered walkway at both ends, with an exit door from the walkway leading north. A new exit from the kitchen to a built-in covered walkway will also be established, creating a practical and aesthetically pleasing connection between the two structures.
Great emphasis has been placed on ensuring that the design and choice of materials harmonize with the cabin and surroundings. The solution ensures ample natural light and provides an optimal view of the fjord and surrounding nature. The material selection has been consciously made to create a subtle contrast with the cabin while blending naturally into the landscape. A simple horizontal falset cladding in natural gray has been chosen to visually relate to the horizontal logs of the cabin. The shape and roof pitch have been adapted to the cabin to ensure a harmonious whole without significantly impacting the existing building structure.




